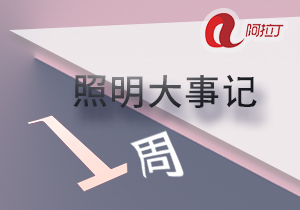项目地块属性:上海首个城市更新混合用地,实现文化中心、养老公寓、康复医院等多业态的超级融合;
服务性建筑群:向城市开放,核心功能私密,完美平衡城市与居家之间的相互关系;
Project plot attribute - Shanghai's first urban renewal mixed use land, achieving super integration of multiple formats such as cultural centers, senior apartments, rehabilitation hospitals, etc;The service-oriented building complex is open to the city, with private core functions, perfectly balancing the relationship between the city and home;
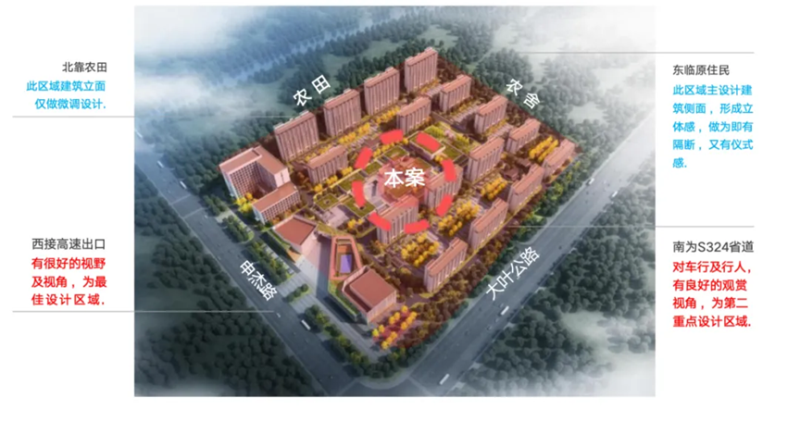
灯光:让养老夜晚更为圣洁,美好的象征,用功能与形式光,结合建筑与景观的构造,让夕阳更红,让怡福荟更温馨与美好,安全,自然,优雅,由外至内,渐强过渡,由内而外,焕然一新。
Lighting makes elderly care at night a symbol of holiness and beauty. By combining functional and formal light with the construction of architecture and landscape, the sunset is redder and Yifuhui is warmer and more beautiful. It is safe, natural, elegant, gradually transitioning from the outside to the inside, and renewed from the inside out.

我们除了为文化中心、中心魔方空间、医院设计独一无二的灯光艺术氛围外,为公共区域设计了充足的照明,以确保老年人在任何时间都能清晰地看到周围环境,减少跌倒的风险。走廊、楼梯和紧急出口等关键区域安装了高亮度、低眩光的暗藏光,以提供清晰的导向和安全的通行环境。
In addition to designing the cultural center and the central Rubik's Cube space, hospital, and unique lighting art atmosphere, we have also designed sufficient lighting for public areas to ensure that the elderly can clearly see the surrounding environment at any time and reduce the risk of falls. High brightness, low glare hidden lights have been installed in key areas such as corridors, stairs, and emergency exits to provide clear guidance and a safe passage environment.

设计理念:“艺术、当代、经典、体验,以空间说时间;光影层叠,焕然芳华。” 通过这样的设计理念,将光与影、空间与时间巧妙融合,旨在营造一个真正属于静逸相融的幸福之地。在这里,光影交织,时间仿佛静止,让人在闲适悠然中感受美好时光。
Design concept: "Art, contemporary, classic, experience, speaking of time through space; layering of light and shadow, shining brightly." Through this design concept, light and shadow, space and time are cleverly integrated, aiming to create a truly peaceful and harmonious place. Here, light and shadow intertwine, and time seems to stand still, allowing people to feel the beauty of time in a leisurely and leisurely manner.

文化中心映辉煌,白光如练入云霓
The cultural center shines brightly, and the white light is like training into the clouds

彩带轻舞穿游去,一线牵梦映曙光
Colorful ribbons light dance and travel, holding onto dreams and reflecting the dawn
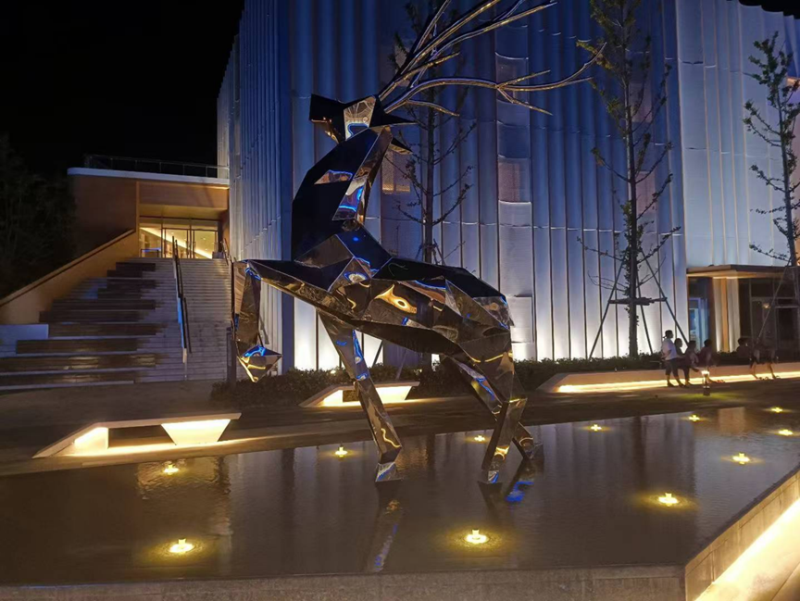
仙鹿踏云寻芝草,长寿安康乐逍遥
Immortal deer treads on clouds in search of fragrant grass, enjoying longevity, health, and leisure
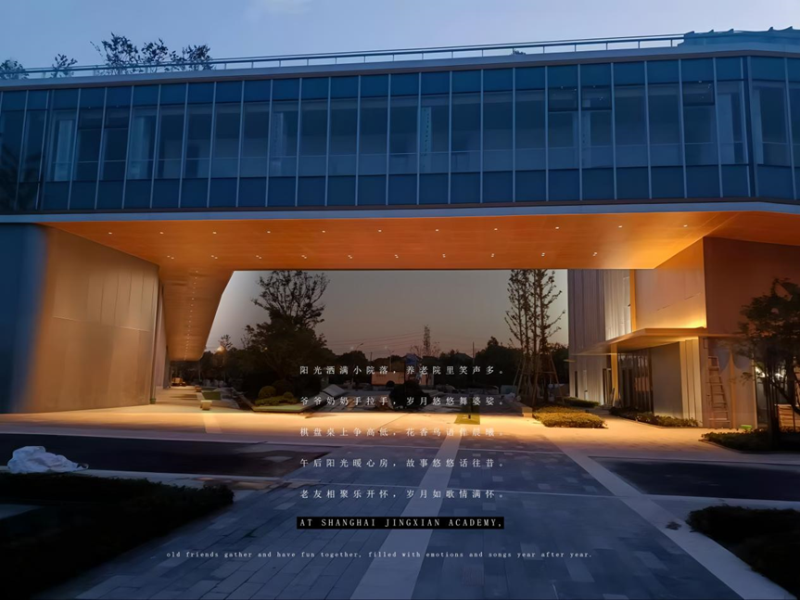
文化中心内院以极简的功能光营造结构光环境,不扰不惊,安静守望!
The inner courtyard of the cultural center creates a structured light environment with minimalist functional lighting, which is not disturbing or alarming, and is quiet and watchful.
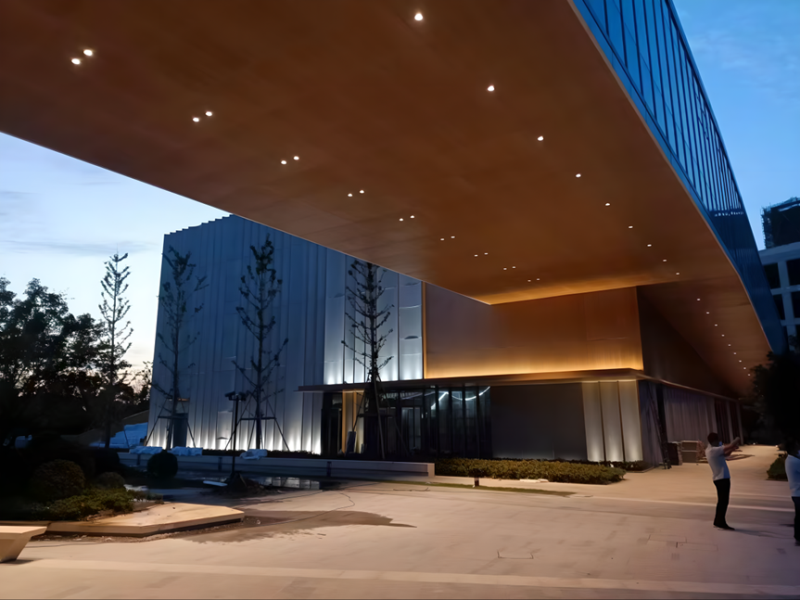
文化中心连廓 Cultural Center Connection


走在公共客厅,漫步于温馨夜色中,安全而不失优雅。
Walking in the public living room, strolling in the warm night, safe yet elegant.
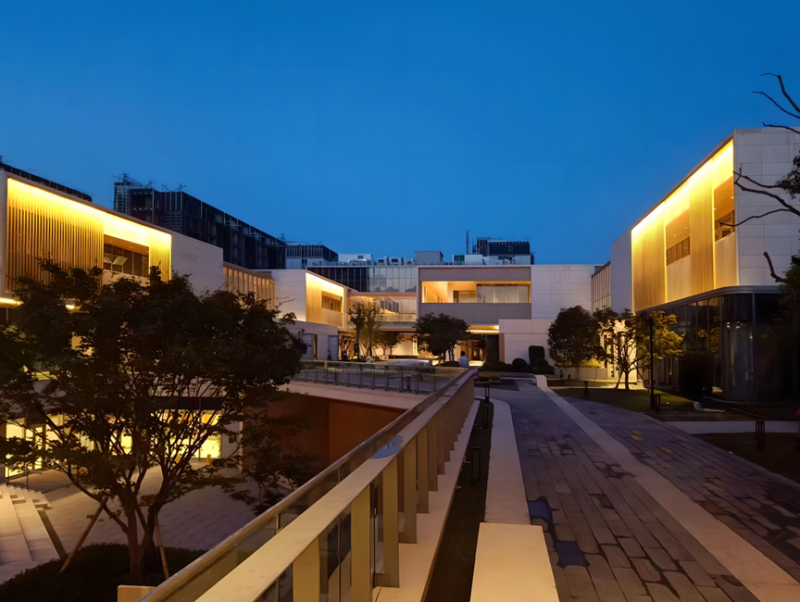
视线之颠,灯光洒在建筑上,镀上一层金光,轮廓渐渐变柔和,空间仿佛有了生命力,岁月静好,惜在眼前。
With a flicker of vision, the lights shone on the building, casting a layer of golden light on it. The outline gradually softened, and the space seemed to have vitality. Time was quiet, cherished in front of us.

魔方艺术客厅中心 Magic Cube Art Living Room Center

文化中心侧面 Side view of cultural center
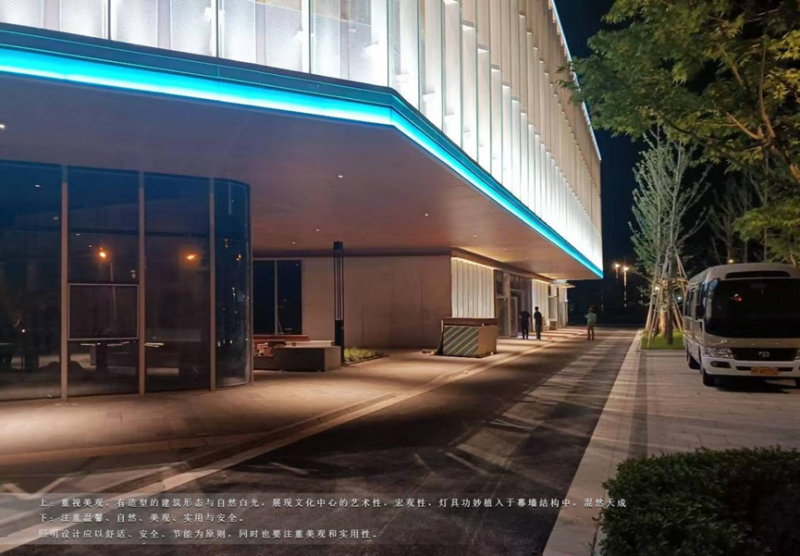
设计有爱的空间,创造情绪价值,是我们灯光设计的终极目标!
Designing spaces with love and creating emotional value is the ultimate goal of our lighting design!

老吾老,以老养心;幼吾幼,以幼阅明。怡福荟,以光之名,温暖天下卿!
Old me old, nourish my heart with my old age; I am young, and I use my youth to understand. Yifuhui, in the name of light, warms the world's ministers!
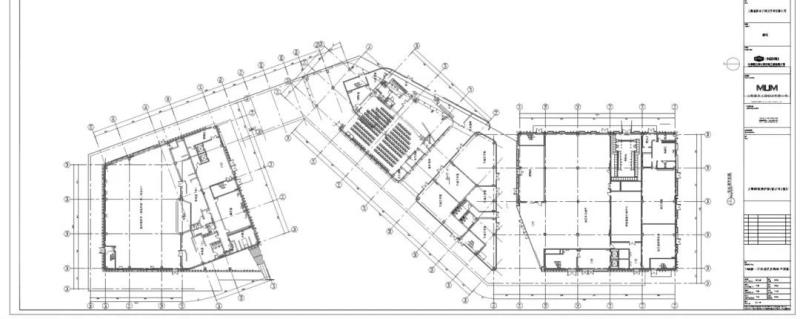
本案跨度六年,无数的困难,也难挡匠人完成作品之决心,在此感谢所有支持我们的业主与伙伴们,MRD全体同仁将以最敬业的设计之心,继续走下去,期待下一个,更好的作品!
This case spans six years, and countless difficulties cannot stop the determination of the craftsmen to complete the work. We would like to thank all the owners and partners who have supported us. All MRD colleagues will continue to move forward with the most dedicated design heart, and look forward to the next, better work!
项目名称:上海敬贤养护院建筑照明设计
主创设计:万霞 万丽
参与设计:杨慧 曹月群 邝业彤 贺五星
施工单位:上海易亮照明技术有限公司
供应商 :上海百朗灯饰有限公司
See the light See the life
拾光之旅 | NO.202
项目为原创作品,如需转载,请与MRD·明瑞照明设计联系。



